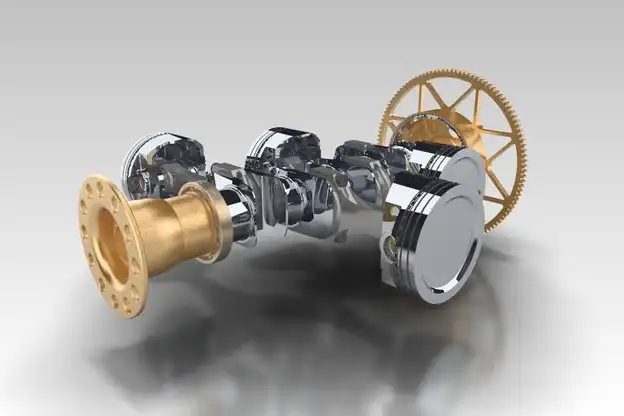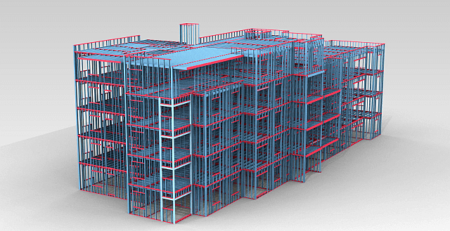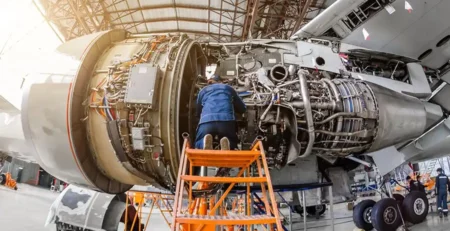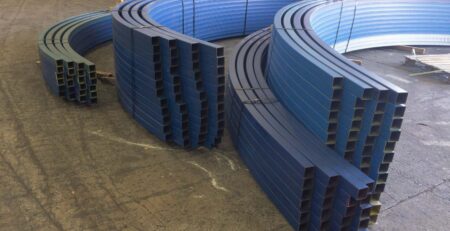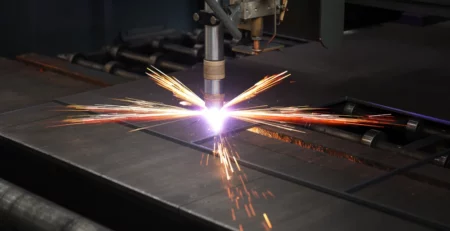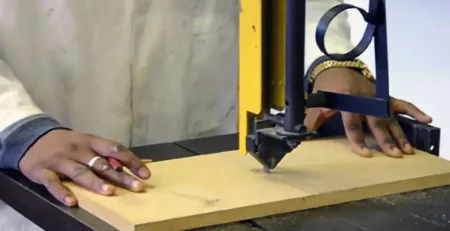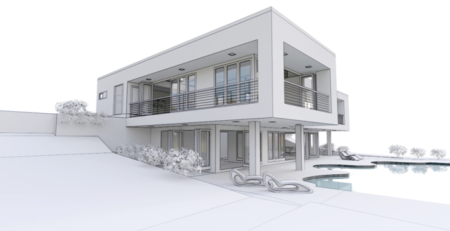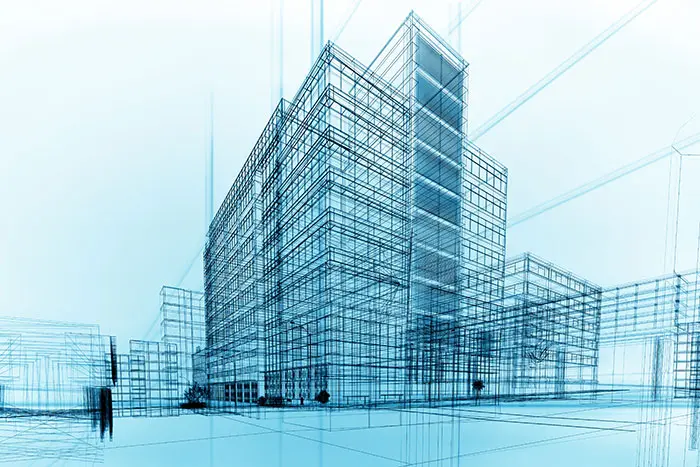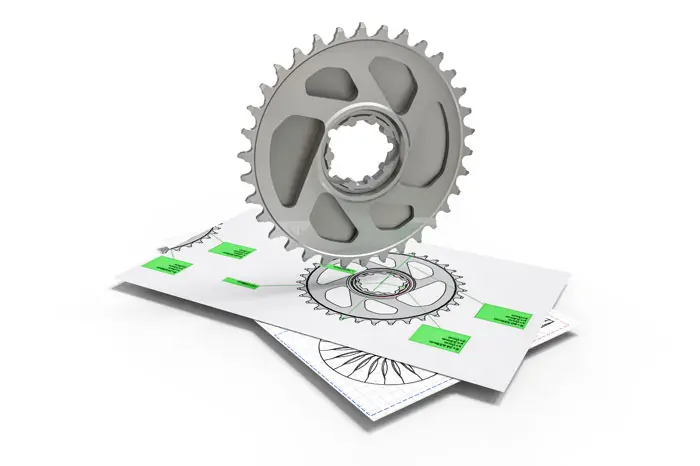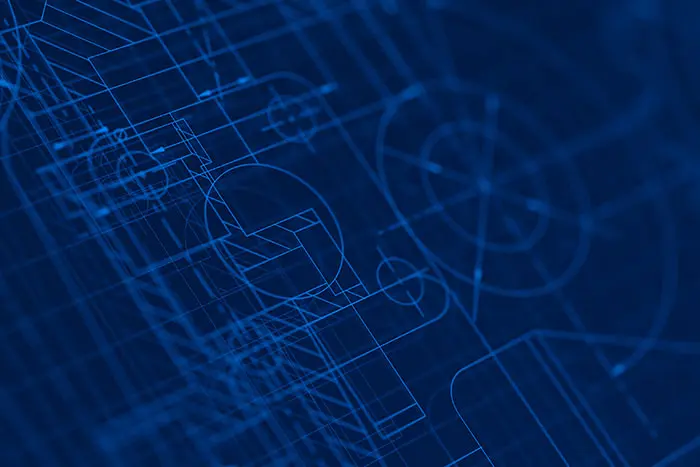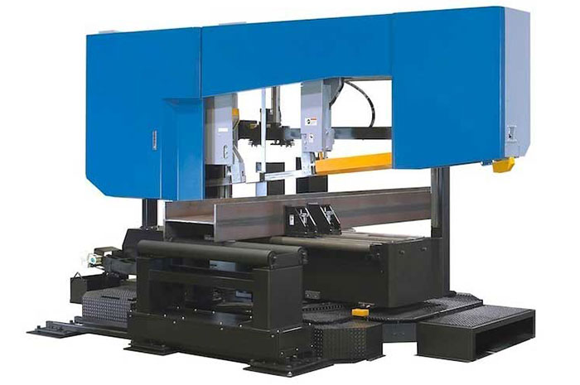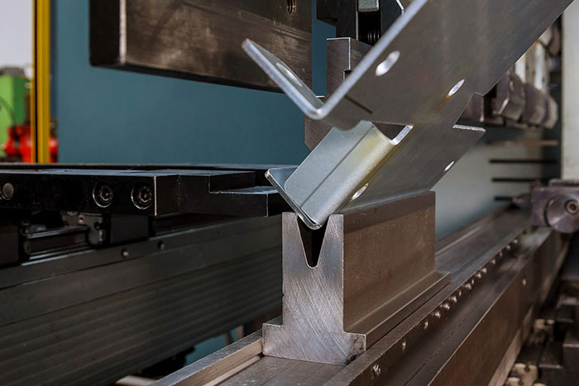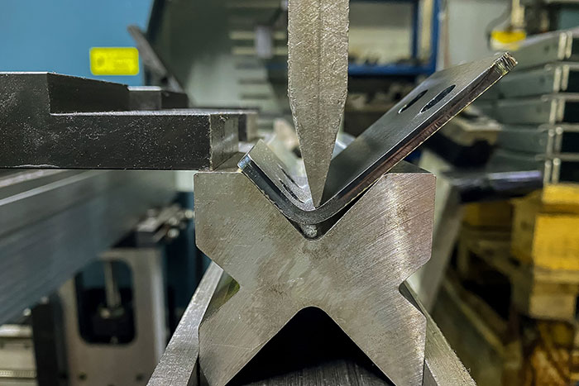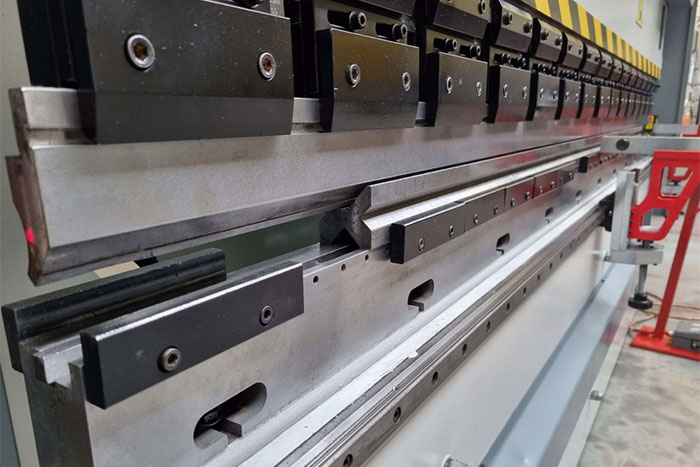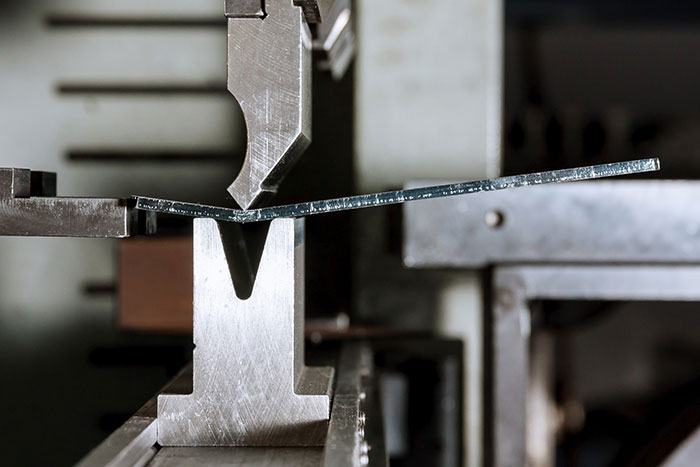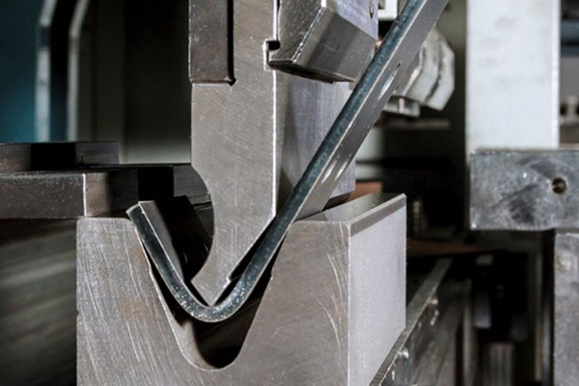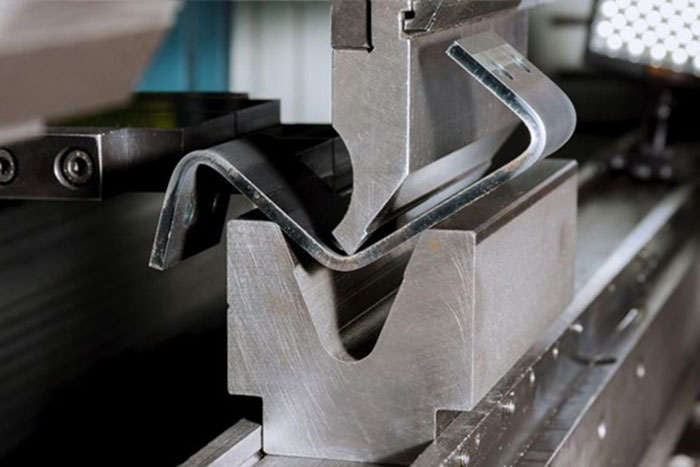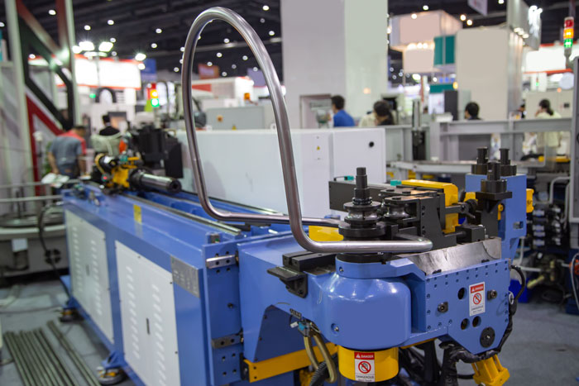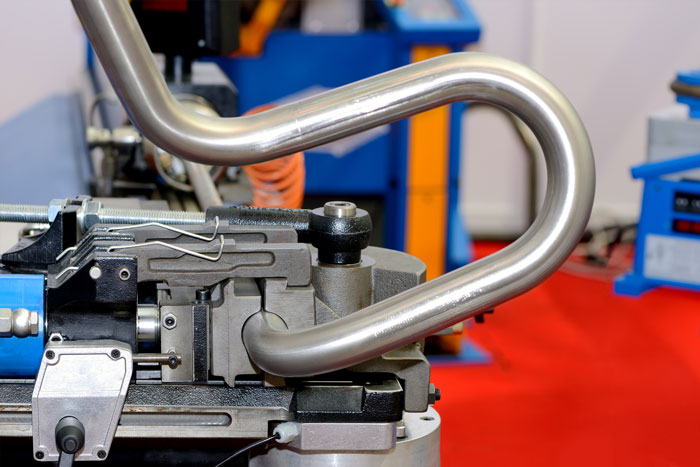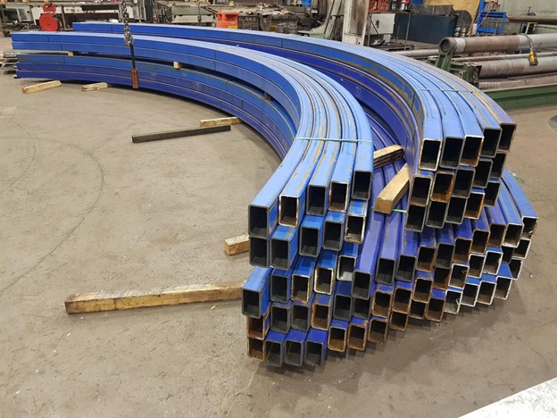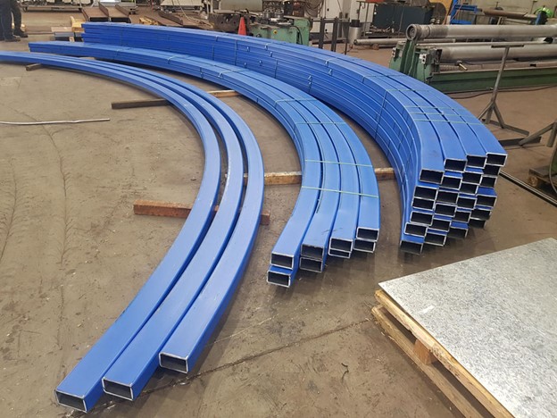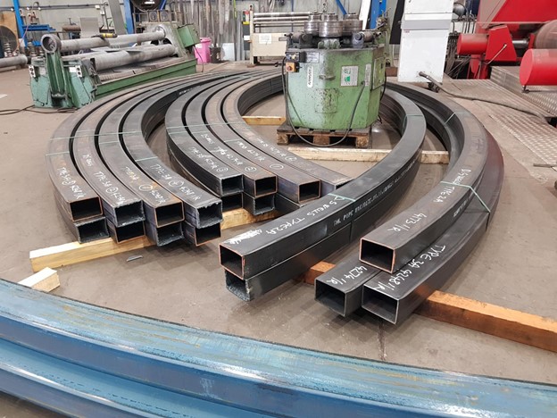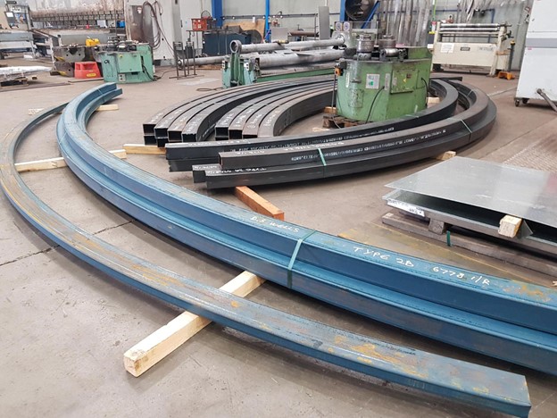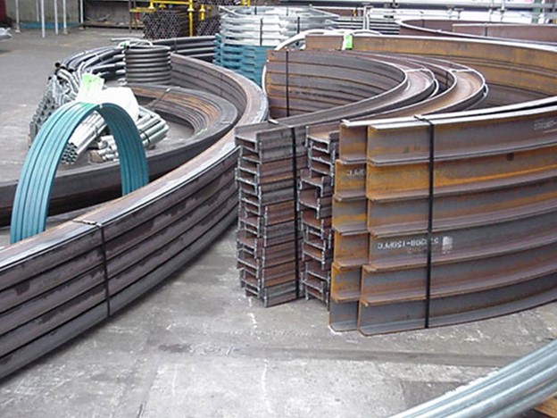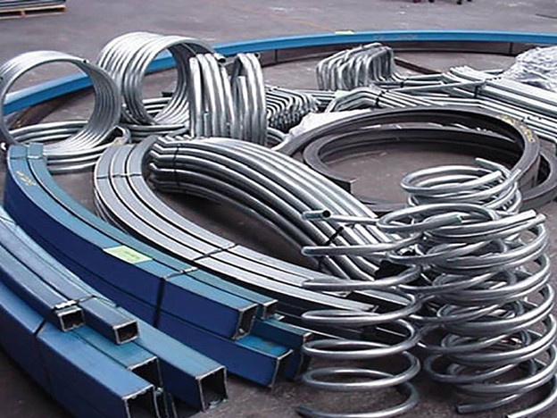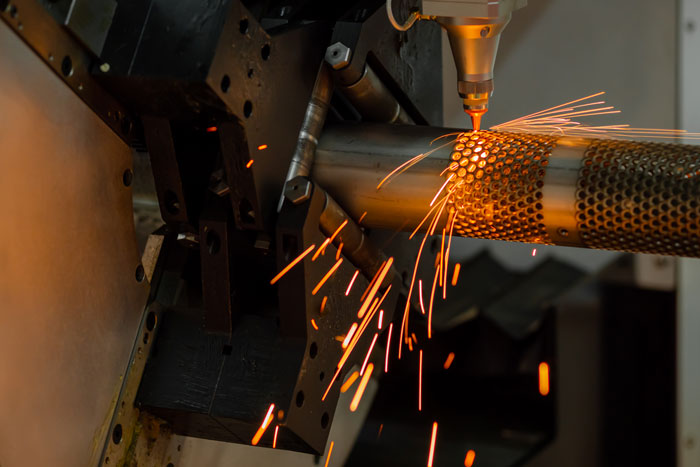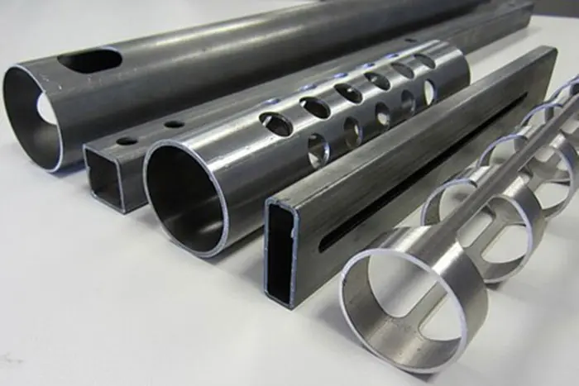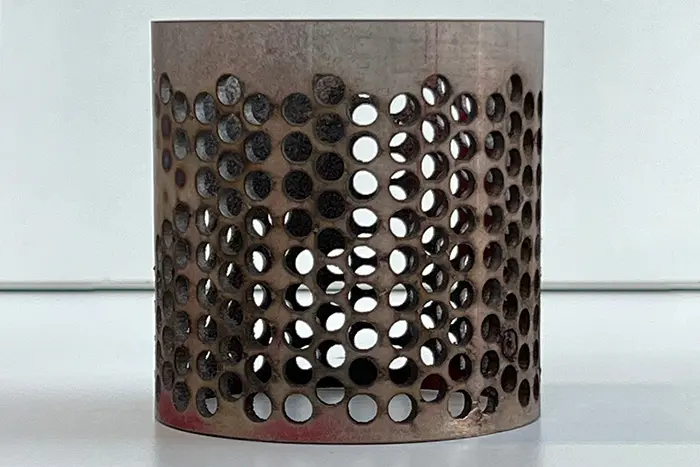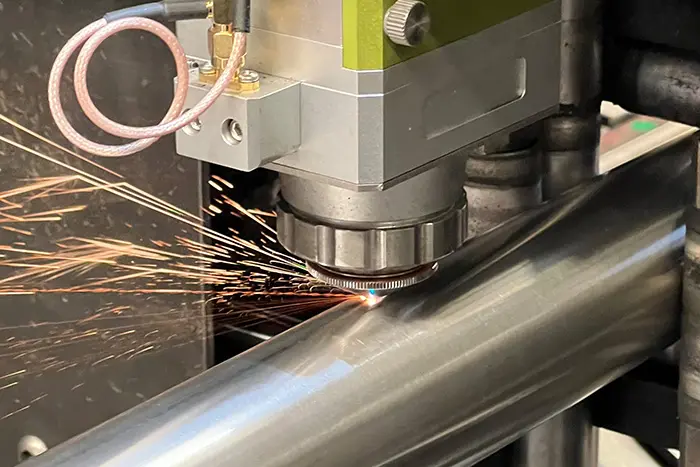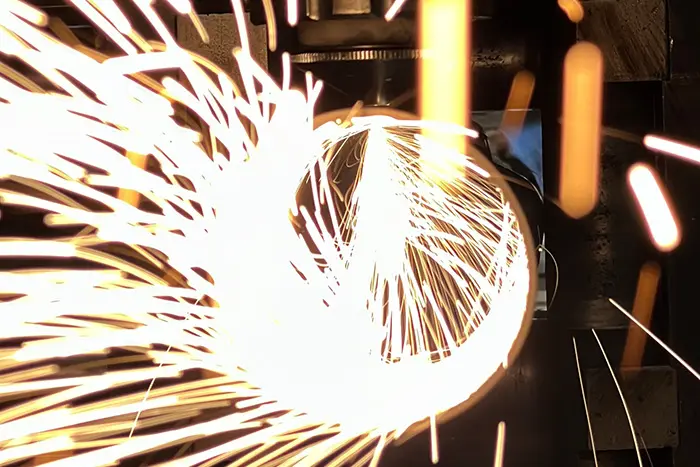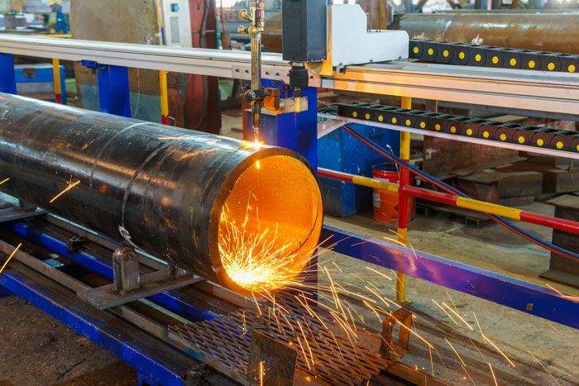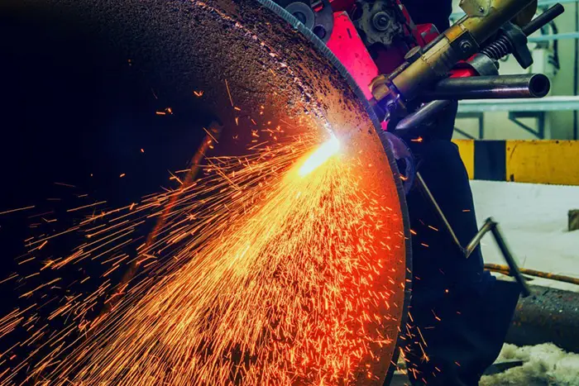Overcoming Challenges in Drafting 3D Models: Common Issues and Solutions
Drafting 3D models has revolutionized the design and engineering industries, providing architects, engineers, and designers with a powerful tool to visualize and communicate complex structures. However, working with 3D models can present its own set of challenges. In this article, we will explore some common Challenges in Drafting 3D Models and provide practical solutions to overcome these challenges. By addressing these obstacles, professionals can enhance their efficiency, accuracy, and productivity in creating high-quality 3D models.
Common Issues and Solutions in Drafting 3D Models
- The Complexity of Design: Challenges in Drafting 3D Models: Designing intricate and complex structures in 3D can be challenging, requiring a thorough understanding of the project and its components. Managing the vast amount of information and ensuring the accuracy of the model can pose difficulties.
Solution: Start with a comprehensive project plan that outlines the objectives, scope, and requirements. Break down the design into manageable components and create a structured hierarchy. Utilize software tools that offer features such as parametric modelling and assembly constraints to simplify the process and ensure the accuracy of the model.
- Software Competency: Challenges in Drafting 3D Models: Mastering the software used for drafting 3D models can be time-consuming and complex. Keeping up with the latest updates and functionalities can present a steep learning curve.
Solution: Invest in training and professional development programs to enhance software competency. Take advantage of online tutorials, workshops, and certifications offered by software providers or professional organizations. Collaborate with colleagues and participate in user forums to share experiences and gain insights into best practices.
- Data Management: Challenge: Managing large amounts of data, including models, drawings, and associated documents, can become overwhelming and lead to inefficiencies, version control issues, and potential data loss.
Solution: Implement a robust data management system that includes standardized naming conventions, folder structures, and version control protocols. Utilize cloud-based storage solutions to centralize and secure data, enabling easy access and collaboration across teams. Regularly back up data to prevent any loss due to hardware failures or accidents.
- Collaboration and Coordination: Challenges in Drafting 3D Models: Coordinating with various stakeholders, such as architects, engineers, and contractors, can be challenging, especially when working on large-scale projects. Miscommunication and coordination gaps may lead to design conflicts and delays.
Solution: Establish effective communication channels and collaboration workflows. Utilize collaborative software platforms that allow real-time sharing and editing of 3D models. Conduct regular coordination meetings to identify and resolve conflicts early on. Embrace Building Information Modeling (BIM) processes to enhance collaboration and coordination among project teams.
- Quality Assurance and Quality Control: Challenges in Drafting 3D Models: Ensuring the accuracy and quality of 3D models is essential to avoid errors and costly rework. However, identifying and rectifying issues can be time-consuming.
Solution: Implement rigorous quality assurance and quality control processes. Regularly review and validate the 3D models against project requirements and standards. Utilize clash detection tools to identify and resolve conflicts between different building systems. Conduct thorough model checks to verify dimensions, tolerances, and adherence to design intent.
- Performance Optimization: Challenges in Drafting 3D Models: Large and complex 3D models can strain computer resources, leading to slow performance, crashes, or rendering issues.
Solution: Optimize the performance of the modelling software and computer hardware. Regularly update software versions to take advantage of performance improvements and bug fixes. Invest in a high-performance workstation with adequate processing power, memory, and graphics capabilities. Streamline the model by removing unnecessary elements or using level-of-detail techniques for visualization purposes.
- Scale and Proportion: Challenge: Maintaining accurate scale and proportion throughout the 3D model can be challenging, especially when dealing with large or complex structures. Inaccurate scaling can lead to design errors and misinterpretation.
Solution: Establish a clear understanding of the project scale and utilize measurement tools within the drafting software to ensure accurate scaling. Reference architectural drawings, specifications, and real-world measurements to validate the proportions within the model. Regularly review and cross-check dimensions to maintain accuracy.
- Material Representation: Challenges in Drafting 3D Models: Accurately representing different materials in the 3D model, such as glass, metal, or wood, can be challenging. Incorrect material representation can impact the visual quality and realism of the model.
Solution: Use software features and material libraries to apply realistic textures, colours, and material properties to the model. Experiment with lighting and rendering settings to achieve a realistic appearance. Consult material manufacturers’ catalogues and samples to replicate their visual properties in the model accurately.
- The complexity of Building Systems: Challenge: Incorporating various building systems, such as HVAC, plumbing, and electrical, within the 3D model can be complex and prone to clashes or coordination issues.
Solution: Coordinate closely with specialists from each building system to ensure accurate representation within the model. Utilize specialized software or plugins that facilitate the integration of multiple systems and perform clash detection. Regularly update and validate the systems’ design to address conflicts and coordination issues.
- Detailing and Annotations: Challenges in Drafting 3D Models: Capturing and communicating detailed information, such as construction details, annotations, and specifications, within the 3D model can be challenging, especially when working with intricate designs.
Solution: Utilize software tools that offer comprehensive detailing and annotation features. Add specific dimensions, annotations, and text descriptions to convey design intent accurately. Use callout symbols and labels to highlight critical elements and construction details. Regularly review and update the annotations to align with the latest design revisions.
- File Compatibility and Interoperability: Challenge: Ensuring file compatibility and interoperability between different software platforms and versions can be a challenge, leading to issues with file exchange and collaboration.
Solution: Standardize file formats and ensure compatibility across different software platforms. Convert files to widely accepted formats, such as Industry Foundation Classes (IFC) or STEP, for seamless interoperability. Regularly test file exchange processes and resolve any compatibility issues promptly.
Overcoming Challenges in Drafting 3D Models
By addressing these challenges and implementing the suggested solutions, professionals can enhance their efficiency, accuracy, and productivity in Challenges in Drafting 3D Models. Adapting to new technologies, collaborating effectively, and maintaining quality assurance practices are key to overcoming these obstacles and achieving successful outcomes in the field of 3D modelling.

