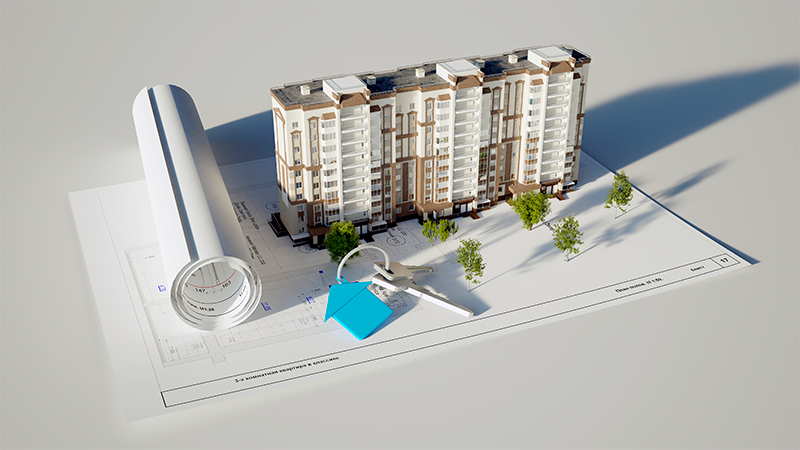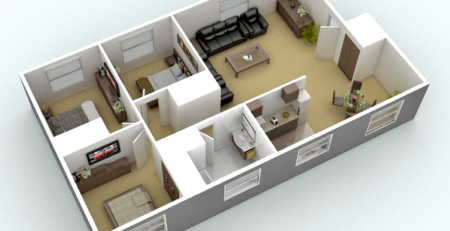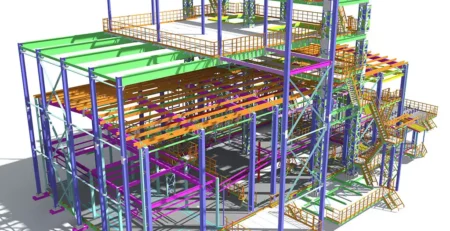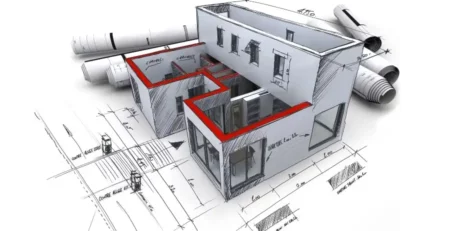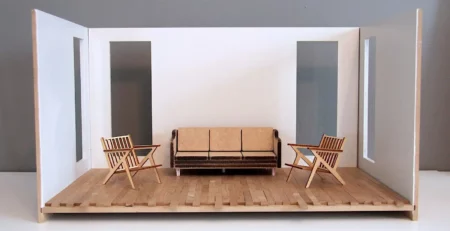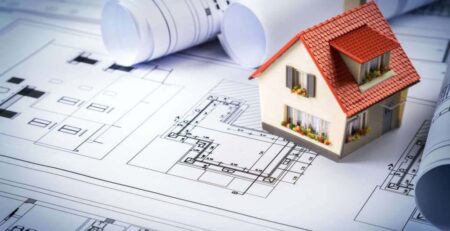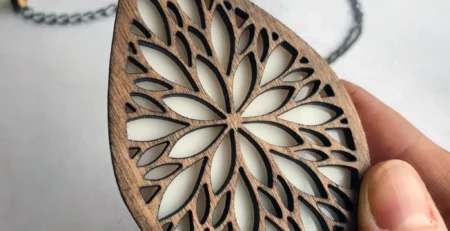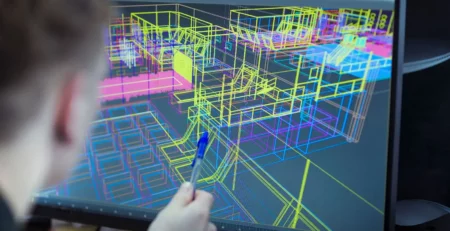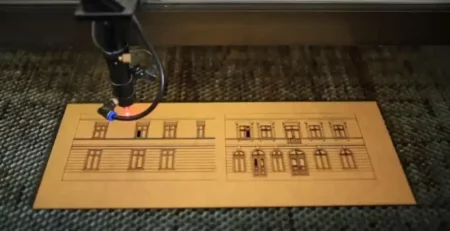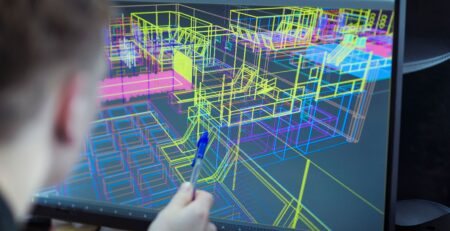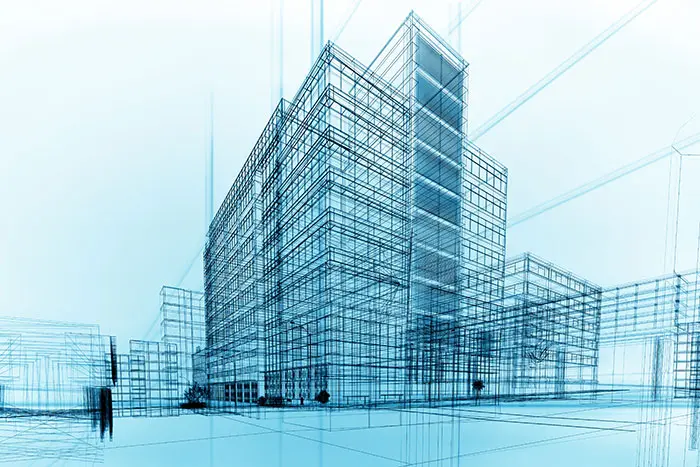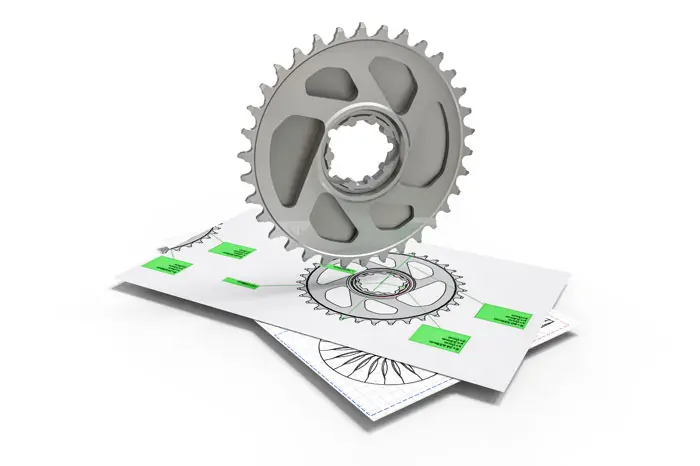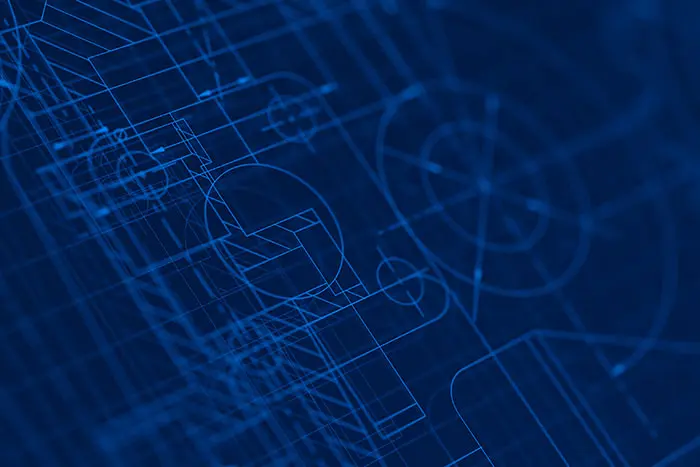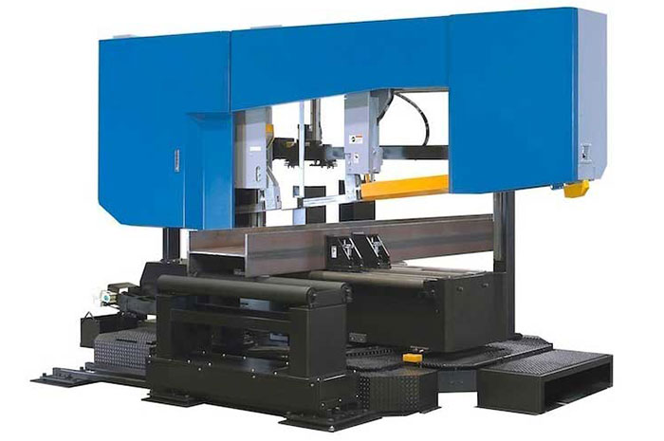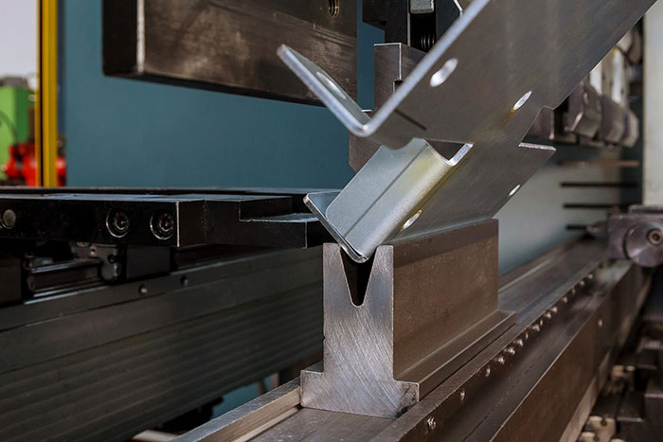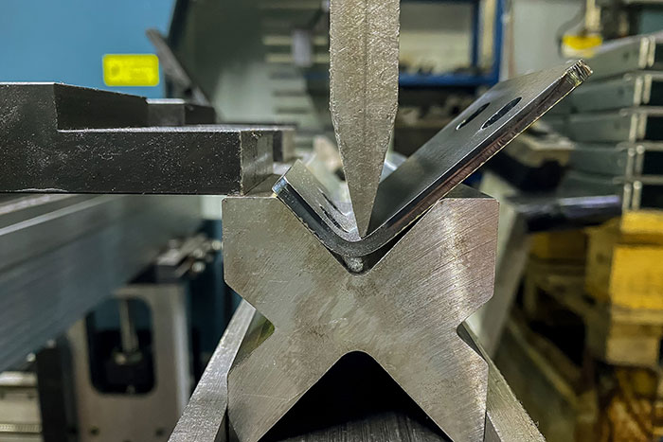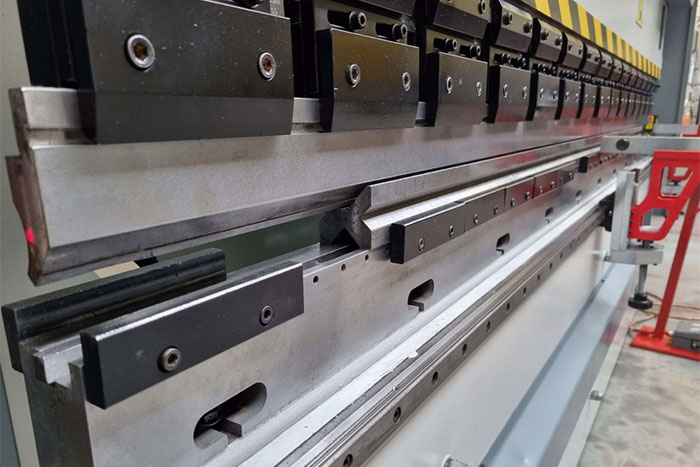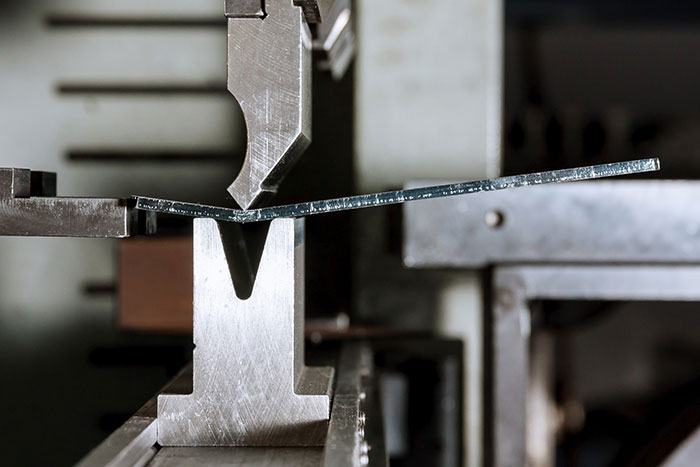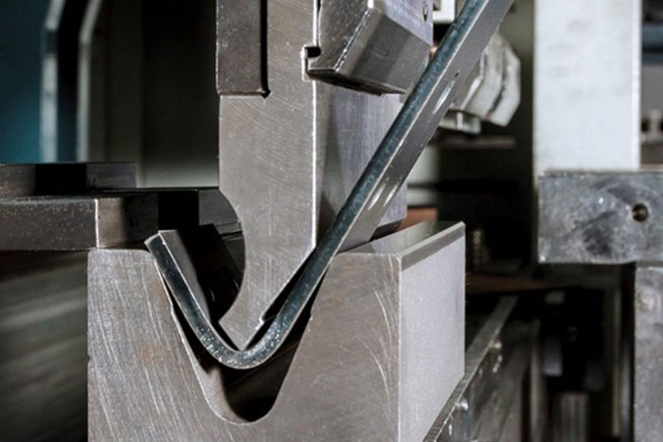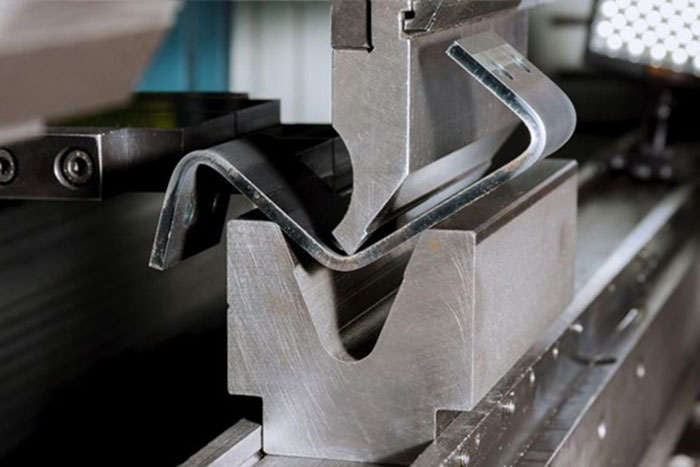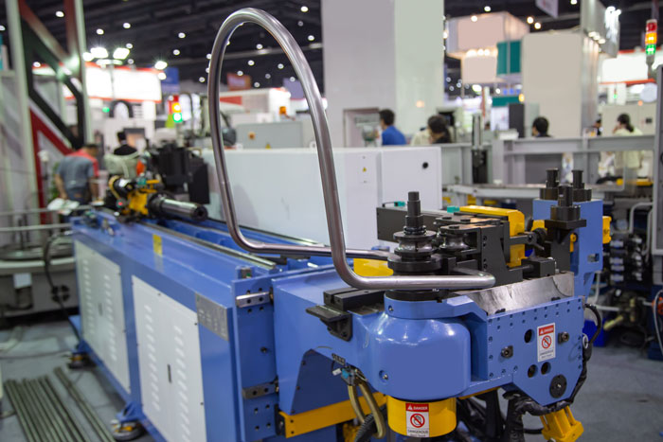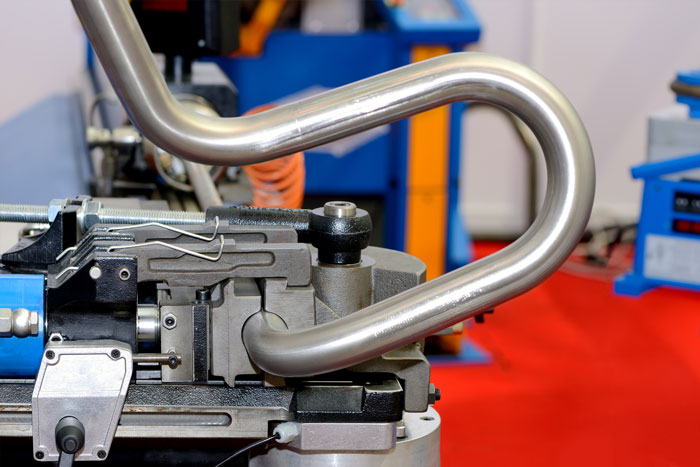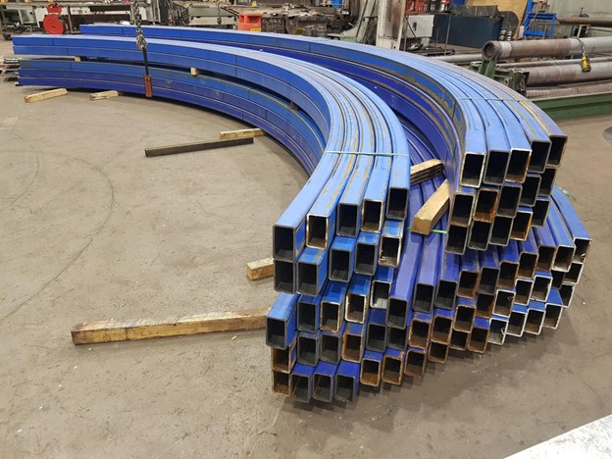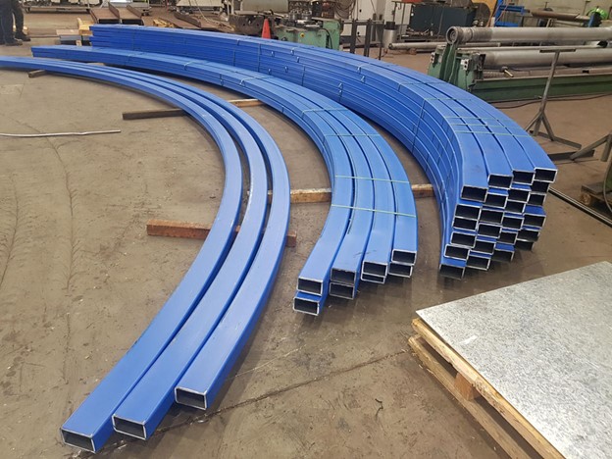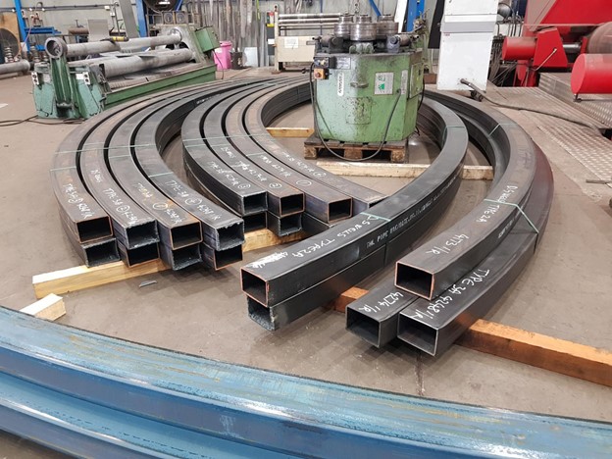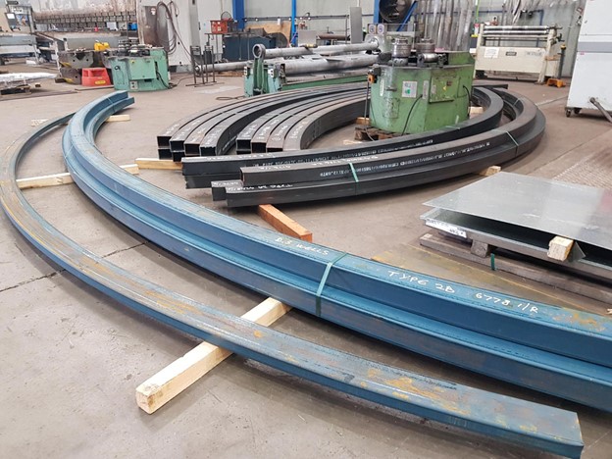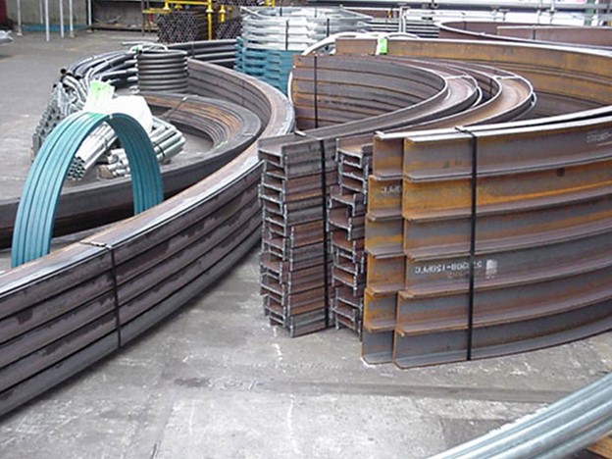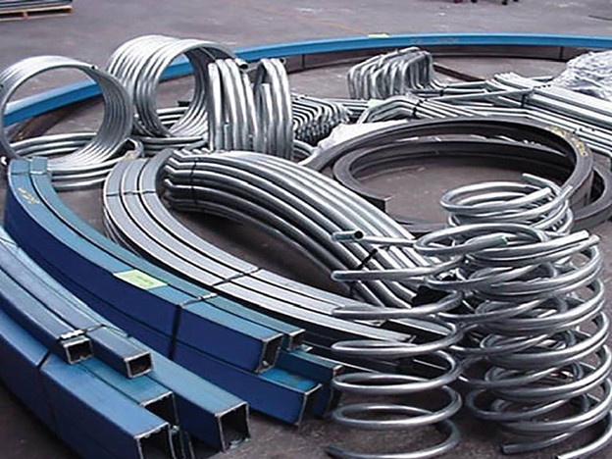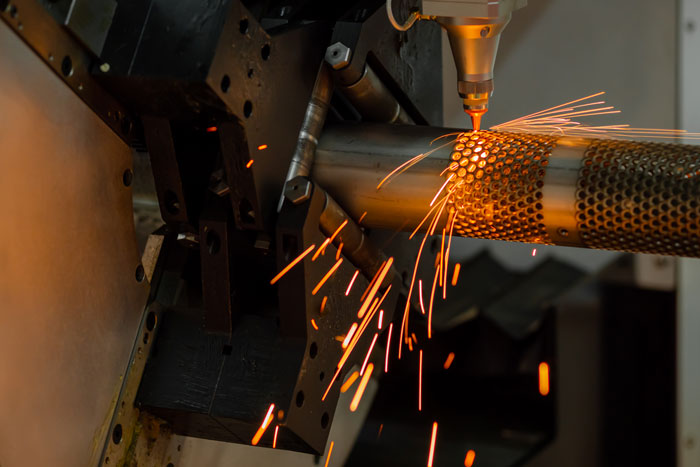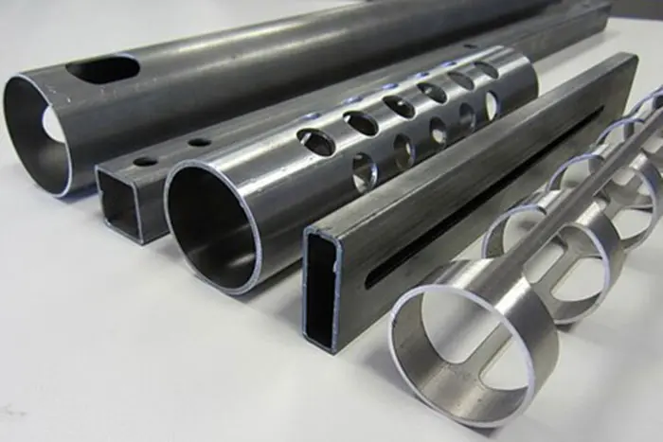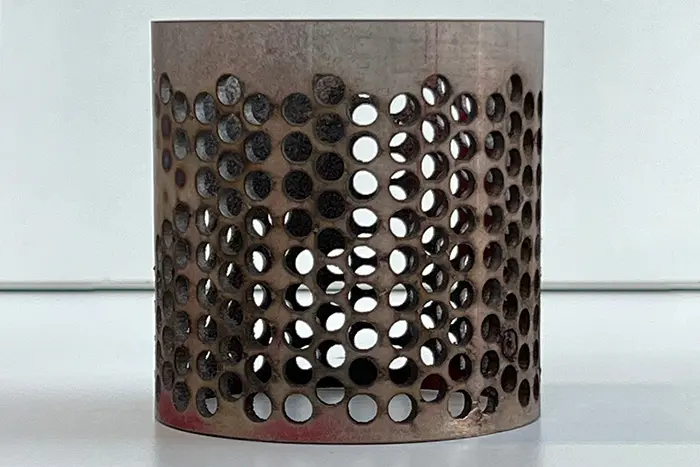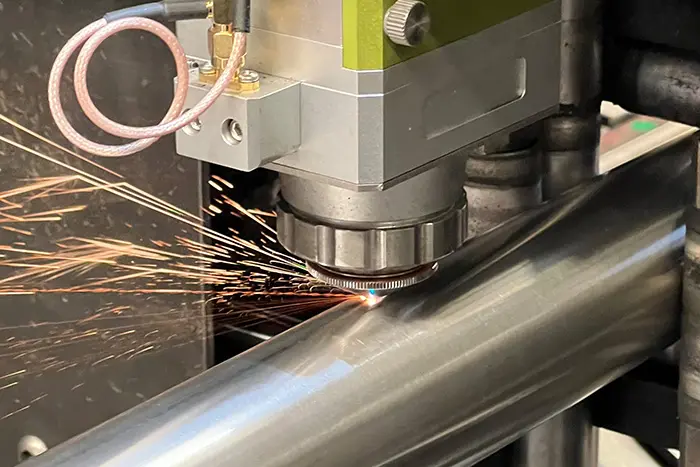The Advantages of Drafting 3D Models in Architectural Design
Architectural design is a complex and creative process that requires a deep understanding of spatial relationships, aesthetics, and functionality. In recent years, the advent of Drafting 3D Models in Architectural Design has revolutionized the way architects conceptualize, develop, and present their designs. This article explores the advantages of drafting 3D models in architectural design, highlighting the transformative impact it has on visualization, collaboration, decision-making, and client engagement.
The Advantages of Drafting 3D Models in Architectural Design
- Enhanced Visualization: Drafting 3D Models in Architectural Design allows architects to create realistic and immersive visualizations of their designs. By adding depth, texture, lighting, and materiality to the models, architects can accurately convey the spatial qualities and ambiance of a proposed building. This enhanced visualization helps clients and stakeholders better understand and visualize the final design, reducing misunderstandings and facilitating more effective communication.
- Improved Design Communication: Drafting 3D models greatly enhances the communication of design ideas. Instead of relying solely on 2D drawings or abstract concepts, architects can present their designs using 3D models that provide a clear and tangible representation of the project. This visual communication fosters better engagement and understanding among clients, consultants, and project teams, resulting in more efficient decision-making and smoother project workflows.
- Iterative Design and Decision-Making: Drafting 3D Models in Architectural Design enables architects to explore and iterate design options rapidly. With the ability to easily modify and manipulate digital models, architects can experiment with various design elements, test different configurations, and assess the impact of changes in real-time. This iterative design process promotes creativity, innovation, and optimization of design solutions, ultimately leading to better outcomes.
- Accurate Clash Detection and Coordination: In complex architectural projects involving multiple systems and disciplines, clashes and coordination issues are common challenges. Drafting 3D Models in Architectural Design allows architects to integrate various building systems, such as structural, mechanical, electrical, and plumbing, into a single digital model. This integration facilitates clash detection, ensuring that conflicts are identified and resolved early in the design phase, minimizing costly rework during construction.
- Sustainable Design Integration: Sustainable design principles are paramount in modern architecture. Drafting 3D models Drafting 3D Models in Architectural Design enables architects to integrate sustainability considerations seamlessly into the design process. By simulating and analyzing energy usage, daylighting, thermal performance, and other sustainable factors, architects can optimize their designs for energy efficiency, natural lighting, and passive design strategies. This integration promotes environmentally conscious design decisions, leading to buildings that are more energy-efficient and sustainable.
- Enhanced Client Engagement: Clients often struggle to visualize a design based on 2D drawings and technical plans. Drafting 3D models bridges this gap, allowing clients to experience and interact with their future spaces virtually. Clients can navigate through the digital model, explore different viewpoints, and gain a realistic understanding of the design. This immersive experience enhances client engagement, increases satisfaction, and fosters trust in the architectural process.
- Streamlined Construction Documentation: Drafting 3D Models in Architectural Design can streamline the creation of construction documentation. By generating 2D plans, sections, and elevations directly from the 3D model, architects can ensure accuracy and consistency across all project documentation. Any changes made to the 3D model are automatically reflected in the construction drawings, reducing errors and improving overall project coordination.
- Collaborative Design and Coordination: Collaboration is essential in architectural projects involving multiple stakeholders. Drafting 3D Models in Architectural Design facilitates collaborative design processes, as architects can share the digital model with other team members, consultants, and contractors. This collaborative approach promotes transparency, efficient coordination, and seamless integration of different disciplines, resulting in a more cohesive and well-coordinated design solution.
The Benefits of Drafting 3D Models in Architectural Design
In addition to the advantages mentioned above, drafting 3D models also offers architects the ability to explore complex geometries and intricate design details. With 3D modeling software, architects can easily create and manipulate curved surfaces, intricate facades, and intricate interior elements, pushing the boundaries of architectural expression and creativity.
Furthermore, the use of drafting 3D models facilitates better cost estimation and project management. Architects can extract accurate quantities of materials from the digital models, enabling more precise cost calculations and helping to prevent costly overruns or material wastage. The digital models also serve as a basis for clash detection and coordination, allowing for more efficient project scheduling and reducing construction delays.
The benefits of Drafting 3D Models in Architectural Design extend beyond the design and construction phases. As buildings evolve over time, 3D models can be used for facility management and maintenance purposes. By integrating information such as equipment locations, maintenance schedules, and energy usage data into the 3D model, architects can create a comprehensive digital representation of the building that aids in ongoing operations and maintenance activities.
Lastly, the adoption of drafting 3D models aligns with the growing demand for sustainable and environmentally responsible design. Architects can leverage the modeling technology to analyze energy performance, daylighting strategies, and environmental impacts. This enables them to make informed design decisions that minimize energy consumption, optimize natural lighting, and reduce the carbon footprint of the building.
3D Models in Architectural Design
the advantages of drafting 3D models in architectural design are numerous and transformative. From enhanced visualization and improved communication to streamlined coordination, cost estimation, and sustainable design integration, 3D modeling technology empowers architects to create innovative, efficient, and visually stunning designs. By embracing the potential of drafting 3D models, architects can elevate their design process, deliver exceptional projects, and shape the future of architecture.
The advantages of drafting 3D models in architectural design are undeniable. From enhanced visualization and improved design communication to iterative design processes, clash detection, sustainable design integration, and streamlined documentation, 3D modeling technology has transformed the way architects approach their projects. Embracing drafting 3D models empowers architects to create designs that are more accurately visualized, efficiently communicated, and effectively coordinated, ultimately leading to successful architectural outcomes that meet the needs of clients and users while pushing the boundaries of design innovation.

